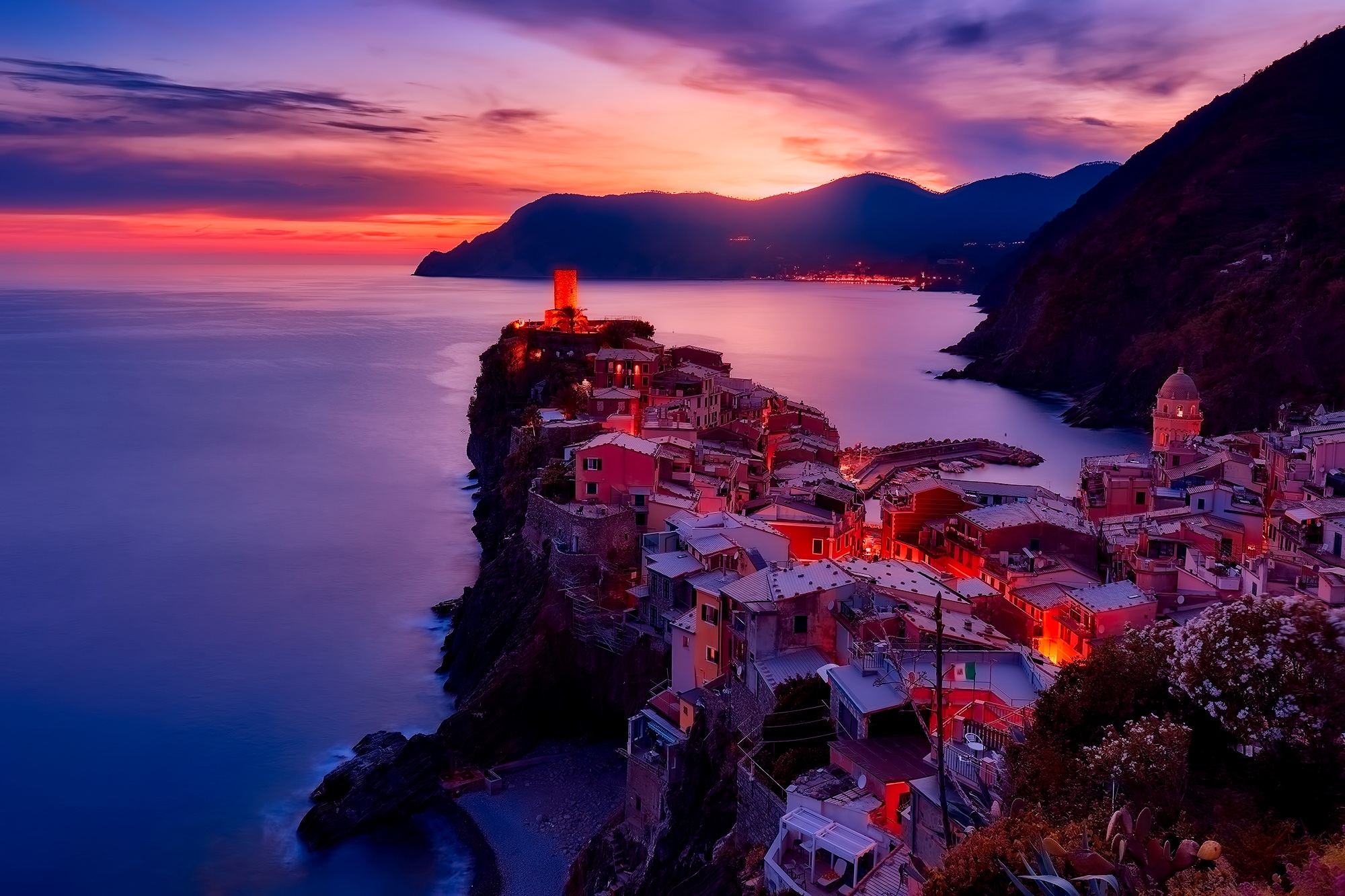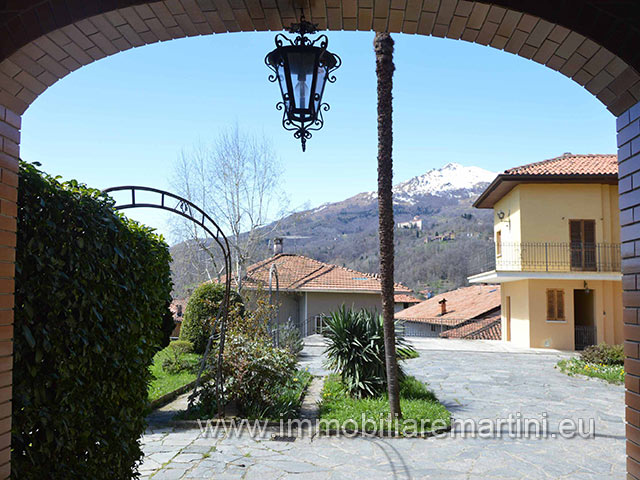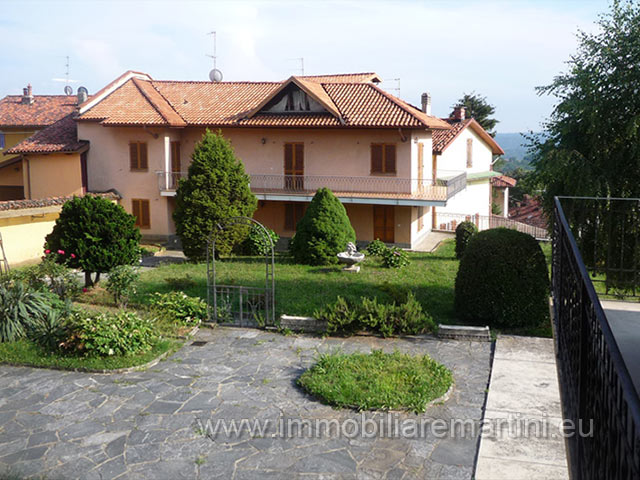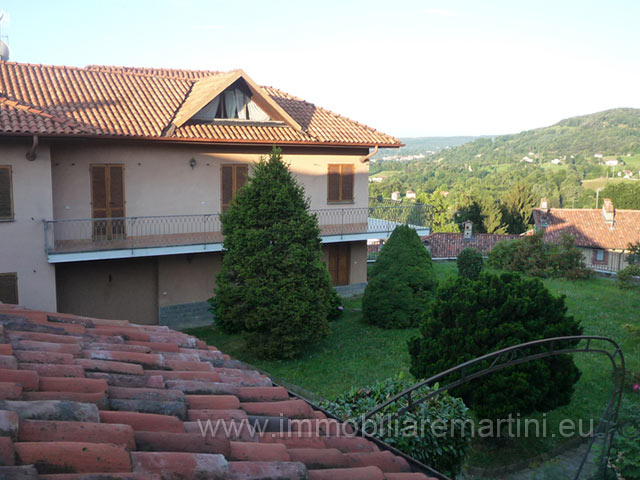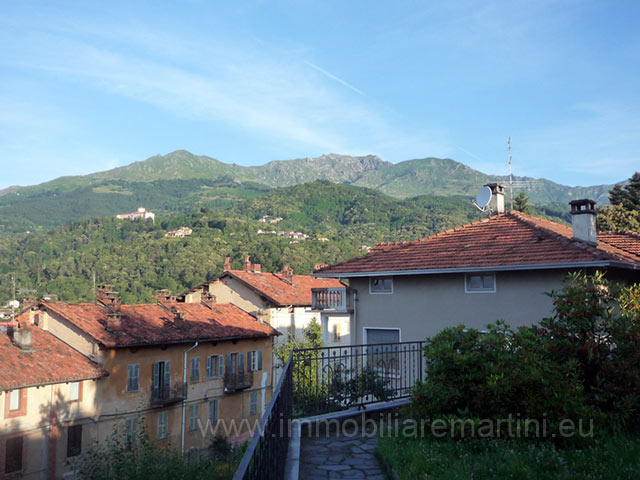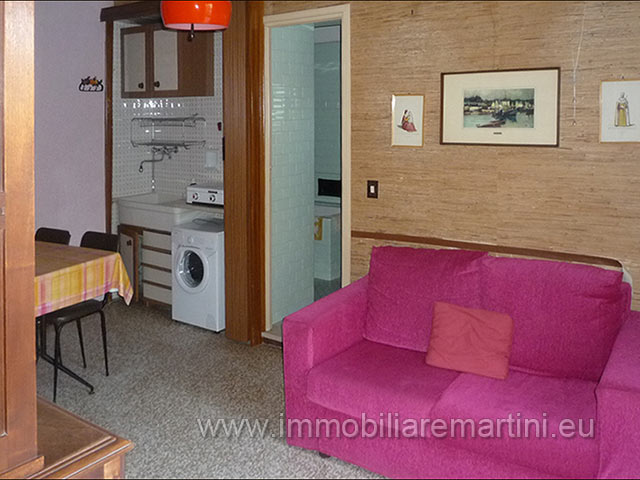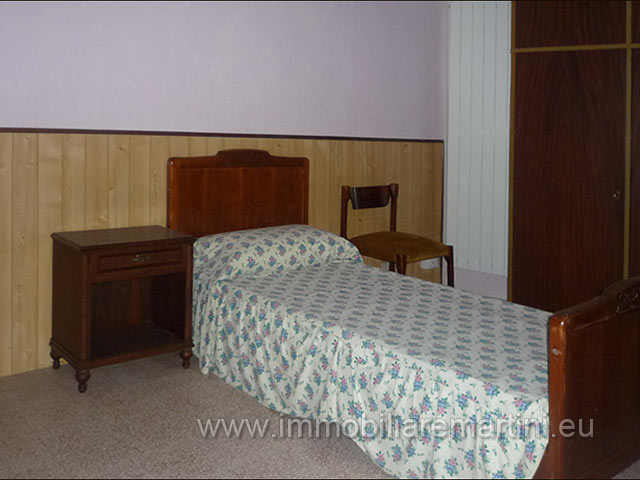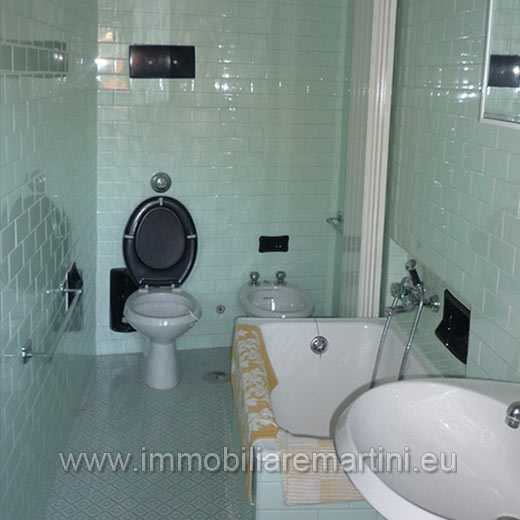Six apartments and a detached villa on a private property
Graglia
Villa
 550 (m²)
550 (m²)
 2000 (m²)
2000 (m²)
 550 (m²)
550 (m²)
 2000 (m²)
2000 (m²)
Description
The property consists of 2 separate buildings. The building of 200 m² per floor consists of 6 apartments, all with independent heating with natural gas and with basement and terrace. - Apartments west of about 90 m² (living room, kitchen, 2 double bedrooms, bathroom, living - Apartments in the center of 60 m² (Living room, kitchen, 1 large bedroom, bathroom) - Apartments east of 40 m² 35-38 m² (living room with kitchenette, 1 large bedroom, bathroom) - Villa built in 1973 of about 150 square meters on the first floor (living room, living room, kitchen, 2 bedrooms, 1 small bedroom,two bathrooms, an annex on the ground floor with access to the garden of about 20 square meters. Basement and garage for 5 cars on the ground floor.Characteristics:
| Reference code: | AGB70010216 |
| Comune: | Graglia |
| Property Type: | Villa |
| Supercifie Abitable: | 550 (m²) |
| Land size: | 2000 (m²) |
| Condition: | Habitable |
| Energy class: | G |
