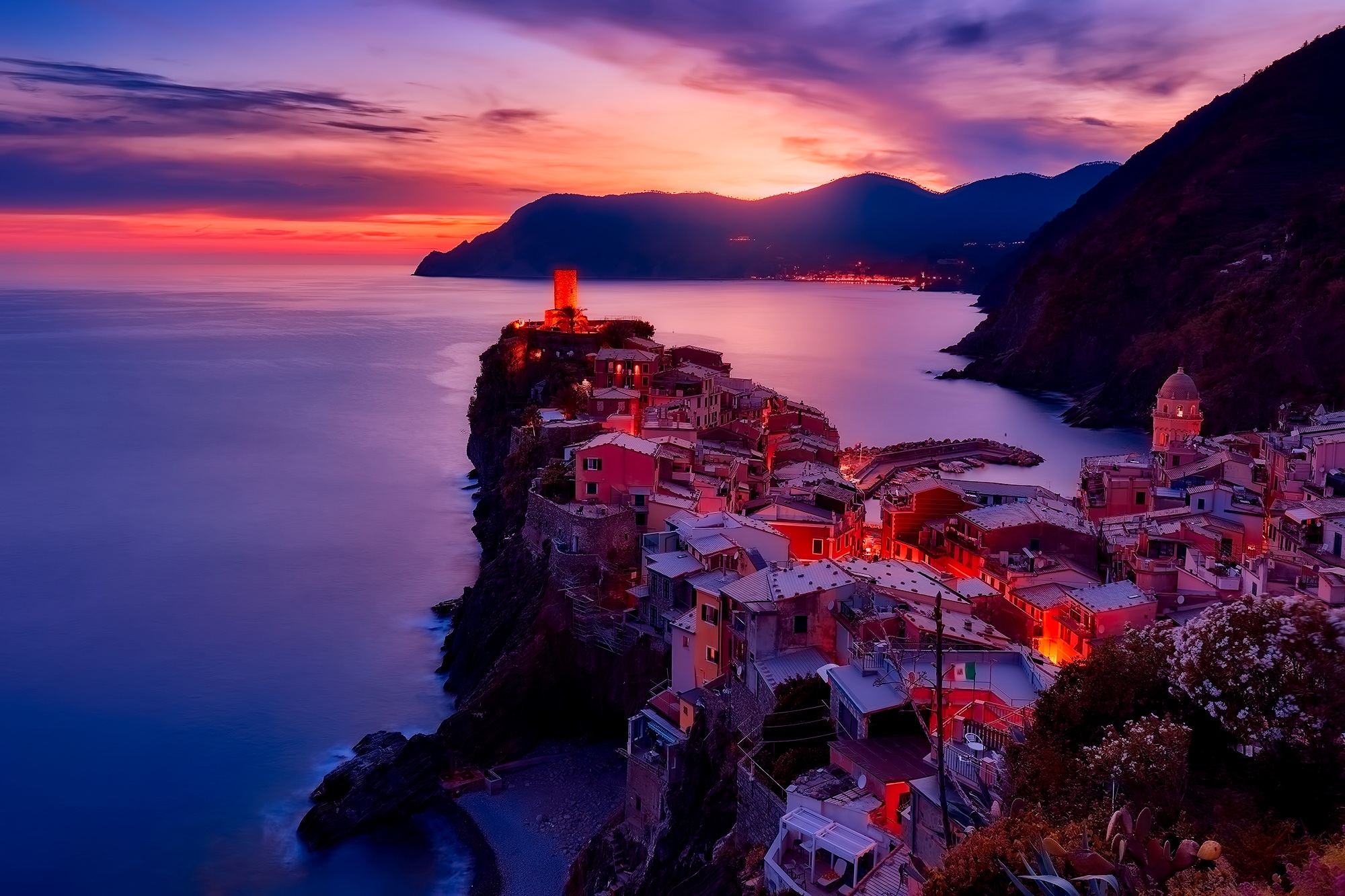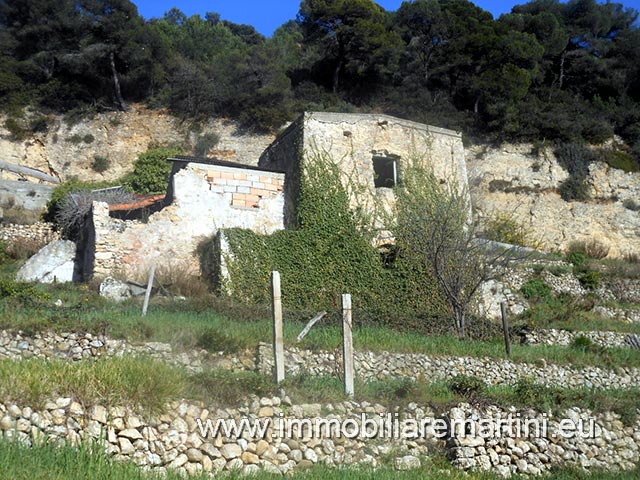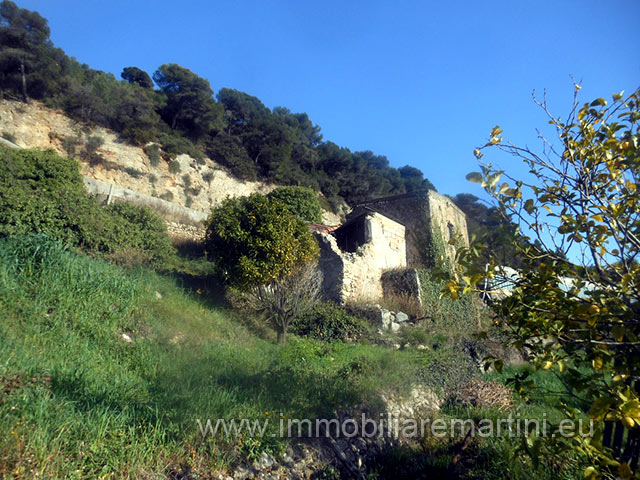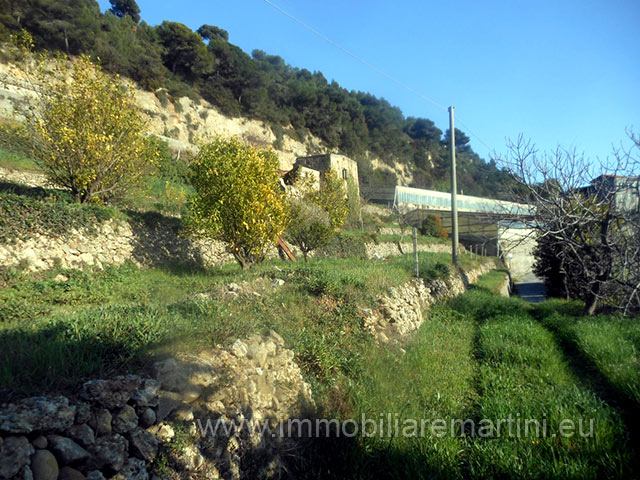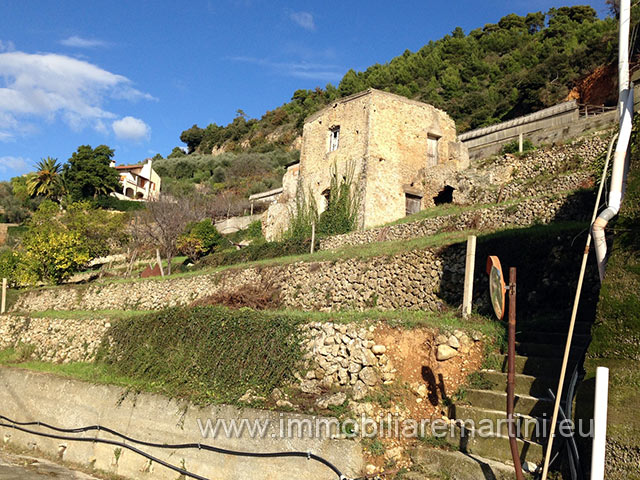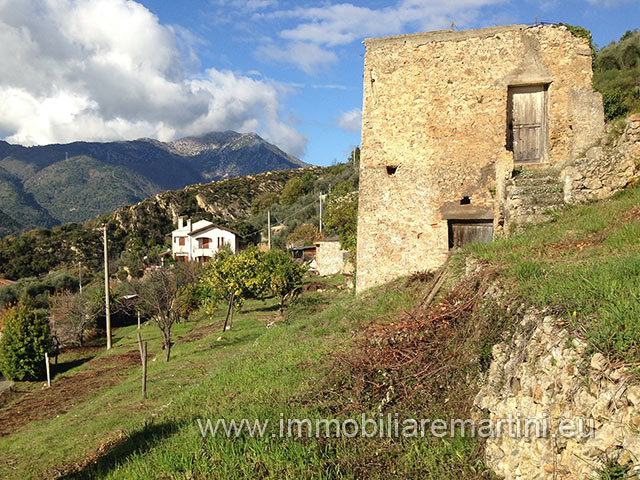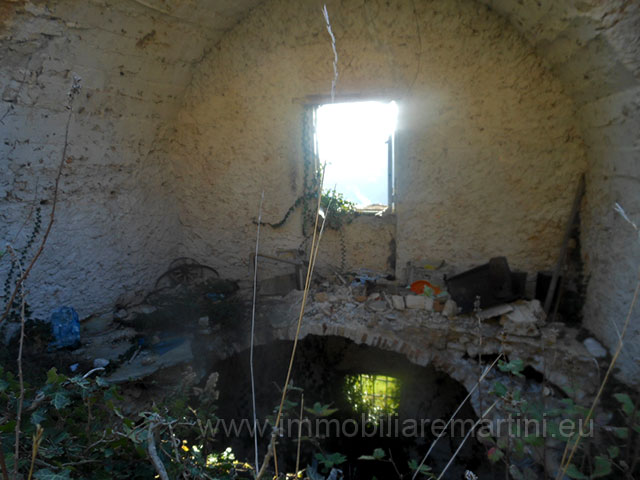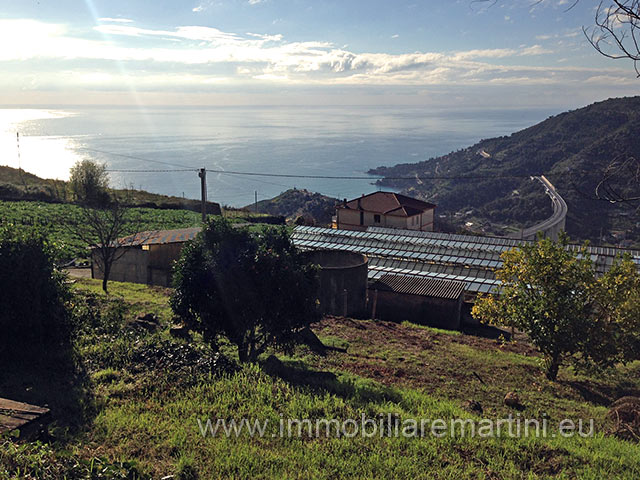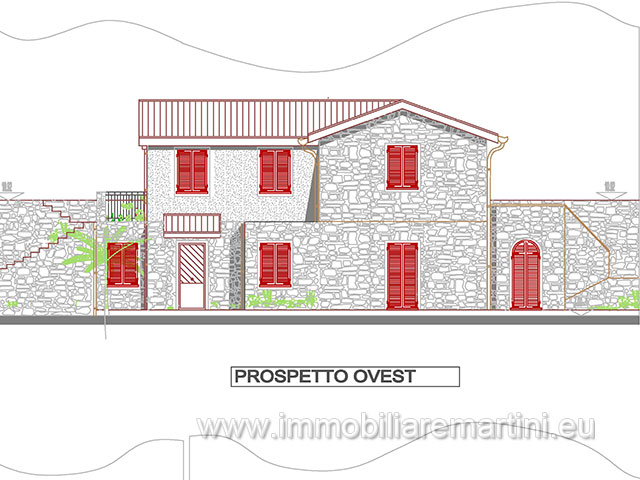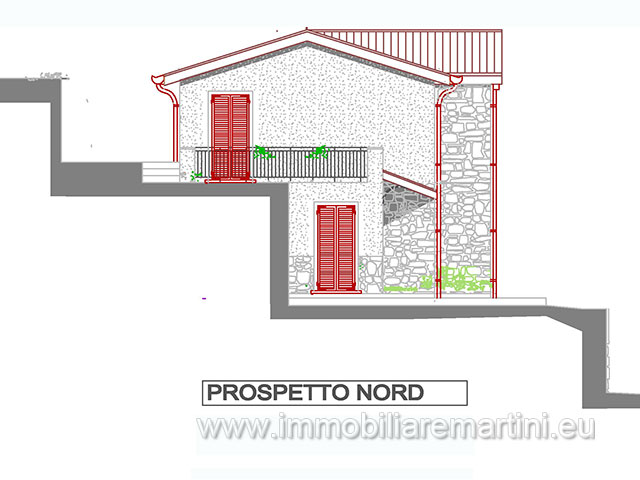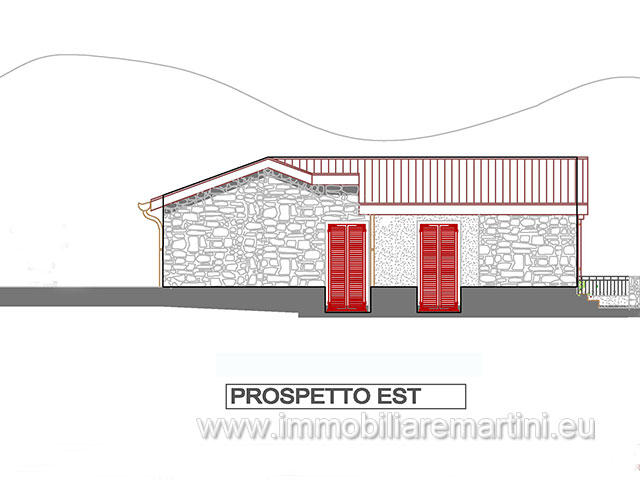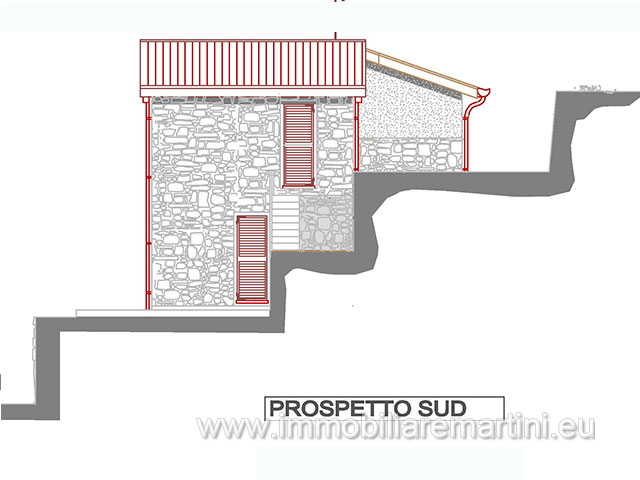Planning permission for a villa with magnificent sea views
Ventimiglia
Villa
 140 (m²)
140 (m²)
 3500 (m²)
3500 (m²)
 140 (m²)
140 (m²)
 3500 (m²)
3500 (m²)
Description
Approved project for the transformation of an old mill in a villa of 140m² as follows: - Basement: cellar / boiler room - Ground floor: 1 living room with kitchenette 1 hallway with staircase to the upper floor - First floor: 1 bathroom, 1 bedroom and 1 storage room - Second floor: 3 bedrooms, 1 bathroom and terraces Charges paid already, you can immediately start to build. Land of 3500 square meters with construction index still unused. Presence of 3 additional houses, which could be further enlarged. Presence of Light and Water for irrigation and 2 water tanks. Preparing for white and black water discharge. Easy access with the choice of 3 different roads.Characteristics:
| Reference code: | VESL06010816 |
| Comune: | Ventimiglia |
| Property Type: | Villa |
| Supercifie Abitable: | 140 (m²) |
| Land size: | 3500 (m²) |
| Condition: | Need renovation |
| Energy class: | G |
